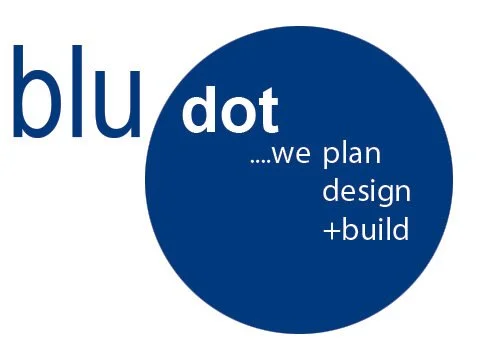Services
Planning
If you have this lot you are wondering about and thinking, hmm maybe? Let us help you establish a vision on what this lot you like could become. We first would look at the site to see its potential and strengths, than we would look into zoning and land use codes to understand parameters we can play with and, following a discussion with you we would sketch the beginning of your vision. A site layout with homesites, paths, drives, preserved forest, play areas…. Than, helping you figuring out , water availability, power, sewer to follow with the permitting process with cities building department to get a subdivision , short (typically 4 lots or less) or long plat approved so you could sell lots separately and /or build a few homes yourself.
Design
Perhaps you have a home that feels a little cramp or, you are thinking maybe its time to downsize and thinking I could live in my backyard tiny home and rent the big house or… walk to work fifty feet away or less! Either a temp structure, or permanent, detached or maybe it is an extension, an extra floor, a wing, from your house, regardless, if you are not sure we can help you decide and create this for you.
Of course any object/thing missing in your life that would fit perfectly in this “empty” corner of your living space, we can help design.
Build
We can, build on site, fabricate and/or facilitate the process by connecting/coordinating with our network of local contractors/builders. Smaller projects like a shed-office could be fabricated in our shop space or on site as needed. Any other small object, piece of furniture, cabinetry would be made and staged in our shop space.
